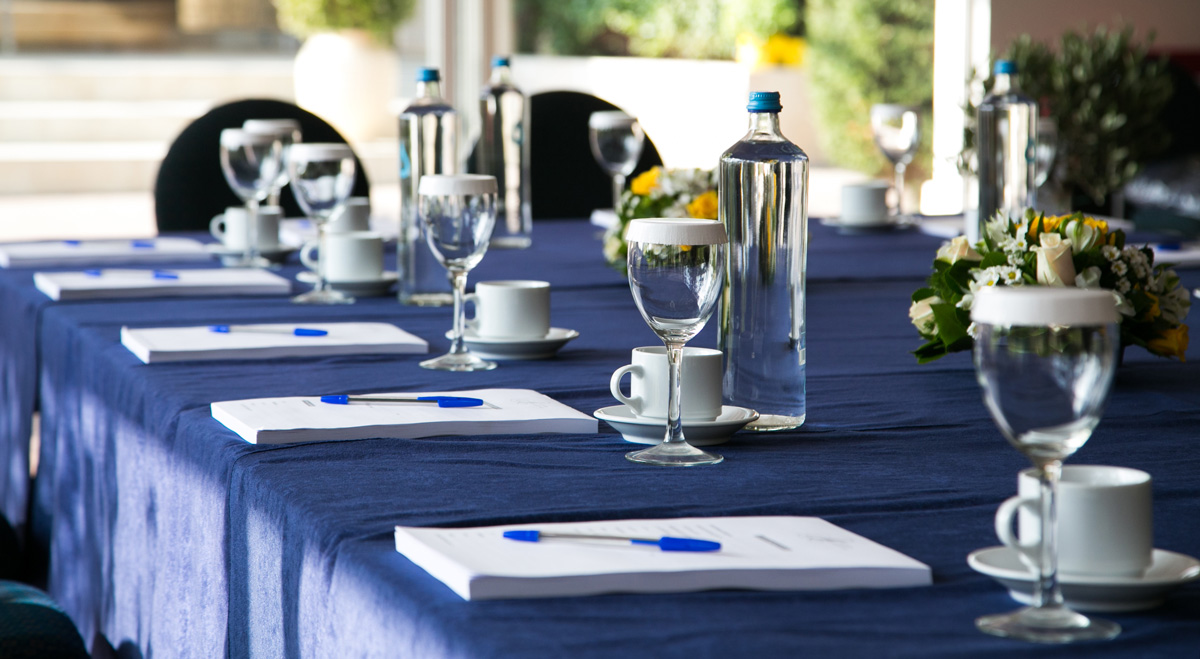
CORPORATE EVENTS
Small and large events. Amazing service. Central location.Our Banquet Facilities
Many options to choose from.Event Halls & Rooms
Total Event Space
Largest Event Space
Indoor/Outdoor Space
Capacity Chart
| Hall / Room | Dimensions | Area (sq ft) | Capacity |
|---|---|---|---|
| Lotus Hall | 75 ft x 35 ft | 2600 | 50-400 |
| Lilly Hall | 90 x 25 | 2250 | 50-200 |
| Lilly Garden (Roof-Top) | 80 x 35 | 3000 | 50-300 |
| Lilly Hall + Lilly Garden | 90 x 25 + 80 x 35 | 5500 | 100-600 |
| Tulip Hall | 30 x 20 | 600 | 10-40 |
| Orchid | 45 x 25 | 1125 | 30-50 |
| Chanakya Board Room | 25 x 15 | 375 | 5-20 |
| Kaniskha Board Room | 20 x 15 | 300 | 5-20 |
Lotus Hall
Capacity: 50- 400 PAX | Location: 1st Floor
Lotus hall was recently upgraded for a fresh and modern feel. This hall is
perfect for medium to large corporate events, training centers and sales events.
Can be connected to adjacent Tulip hall for a smaller private event within a larger event.

Lilly Hall
Capacity: 50- 300 PAX | Location: 3rd Floor (roof top)
This air-contitioned hall is large with a pre-built mini stage.
The hall offers a roof-top garden view via a full wall glass windows.
The hall could be used to for a perfect indoor - outdoor banquet as well.
Can be used with the Lilly Garden (roof top)
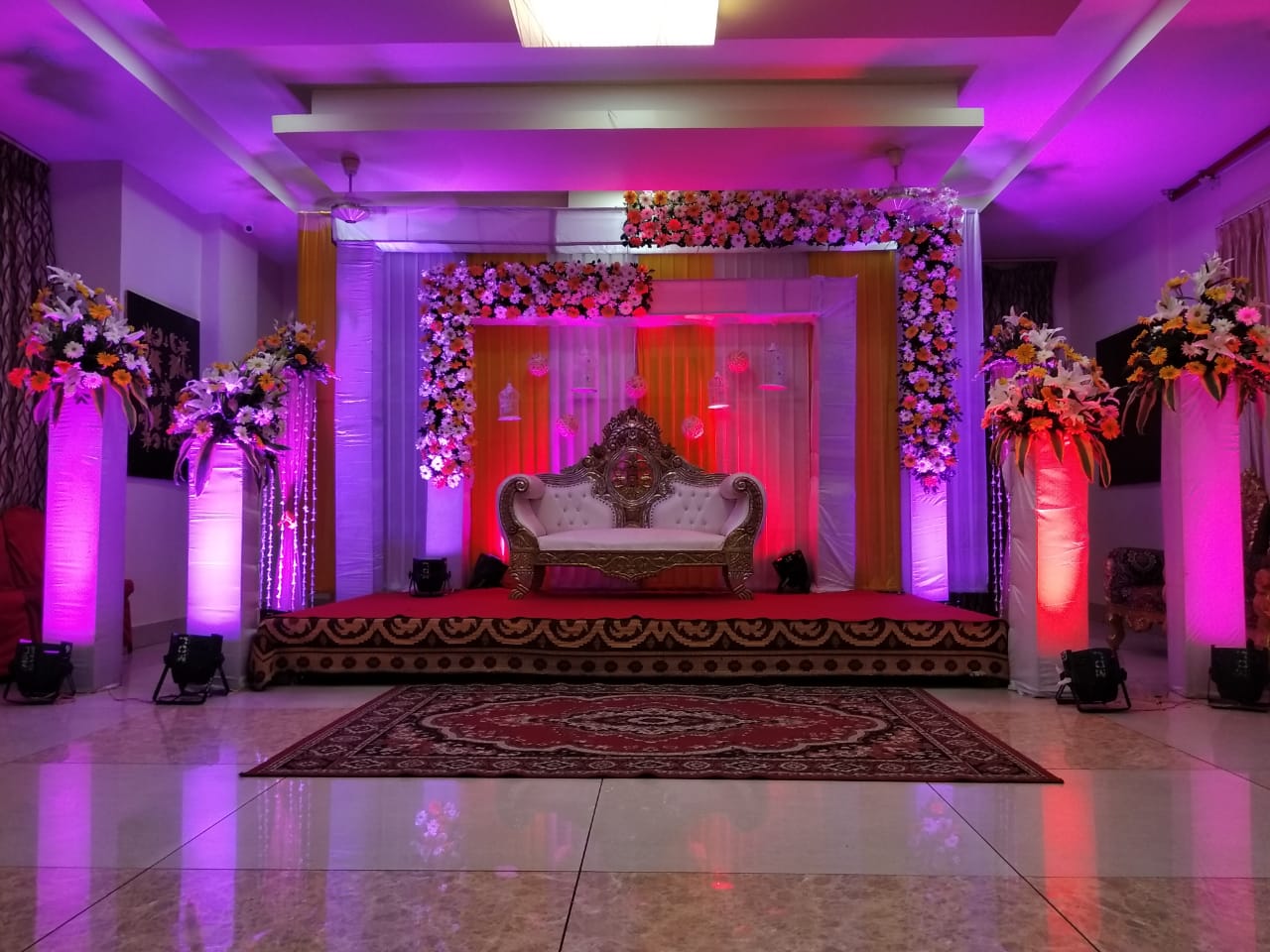
Lilly Garden (roof top)
Capacity: 50- 300 PAX | Location: 3rd Floor (roof top)
This space offers a grand stage perfect for a royal wedding or reception.
This roof top space is fully covered with elegant ceiling and can be combined with
the adjacent Lilly hall that is air-conditioned.
Perfect for an indoor - outdoor banquet.
Lilly garden is located adjacent to Lilly Hall. Both the halls can be booked together for a larger indoor-outdoor party.
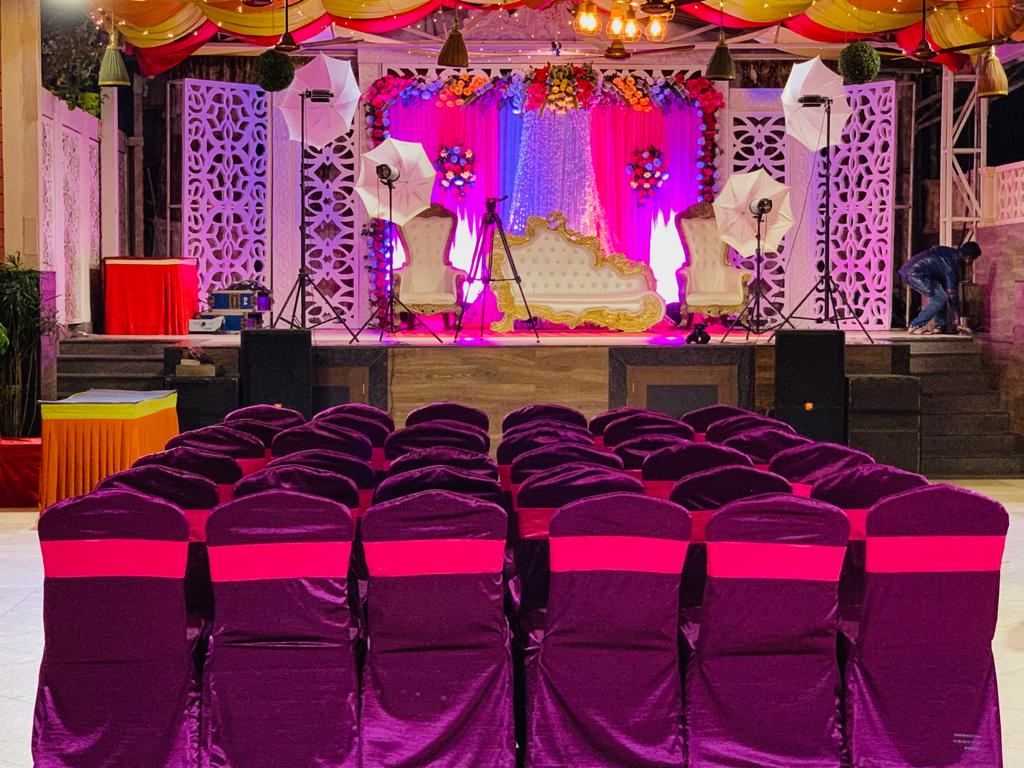
Tulip Hall
Capacity: 30 PAX | Location: 1st Floor
Tulip hall is one of the smaller hall that is perfect for smaller birthday parties, wedding pujas, private
small party within larger parties and more.
Adjacent to Lotus hall. Tulip hall can be booked together with the Lotus Hall.
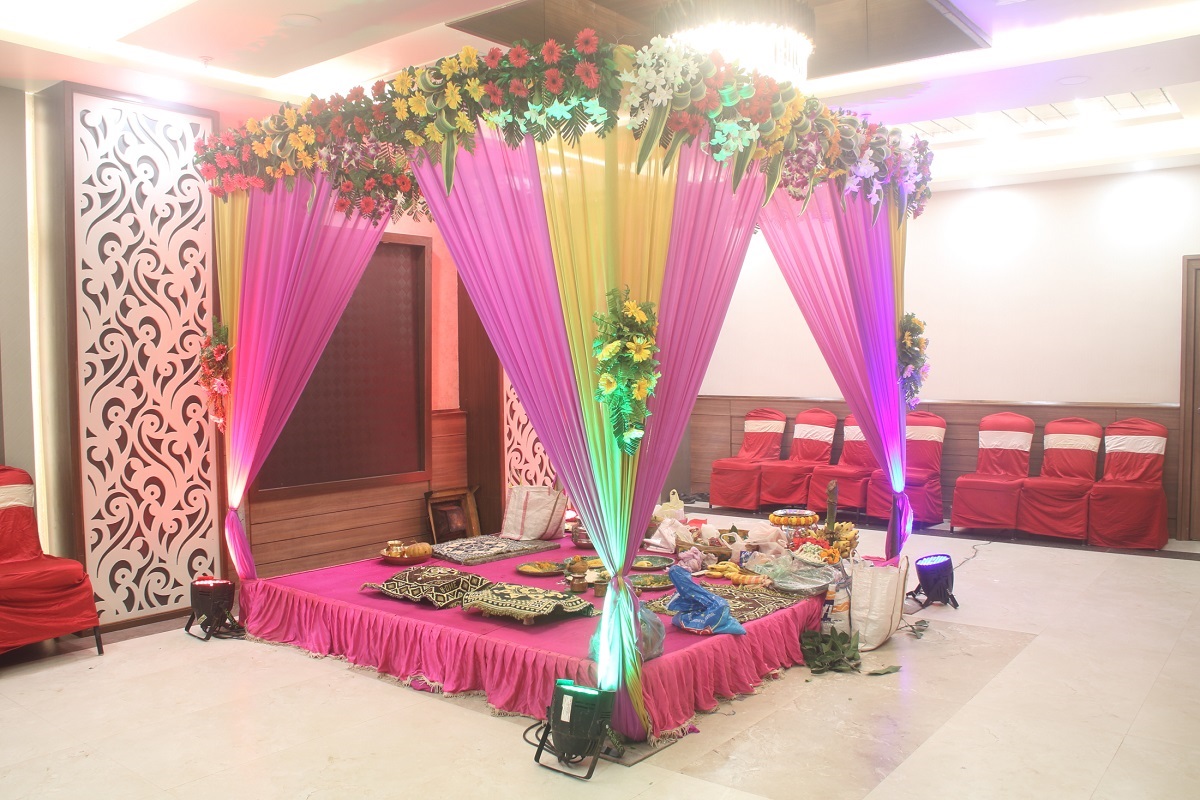
Orchid Hall
Capacity: 20-40 PAX | Location: 3rd Floor (roof top)
Orchid hall is ideal for small to medium size birthday parties, wedding sangeet, anniversary parties as well as more
formal get-togethers and re-unions. This hall has a more formal decor with wood paneling and can be decorated to match
a variety of tastes.
Located on the ground floor and is adjacent to the hotel lobby.
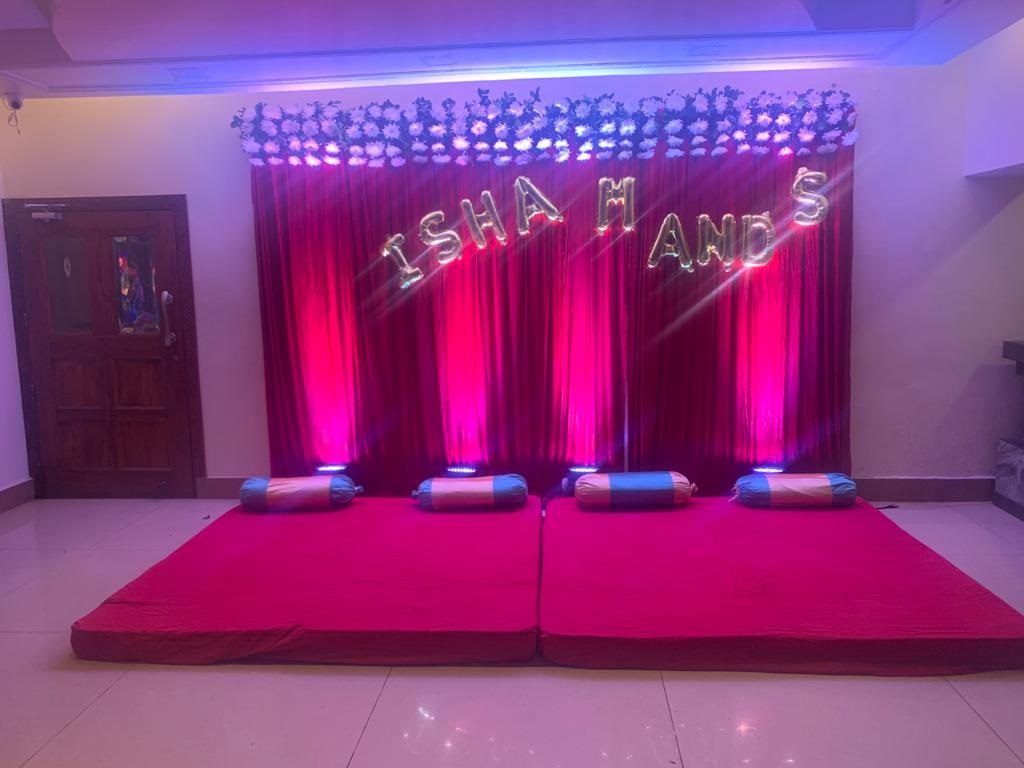
Kaniskha Board Room
Capacity: 20-40 PAX | Location: 3rd Floor (roof top)
This formal board room can be used for private corporate or family meetings.
It can alternatively be used for formal dining occasions with fewer number of guests.
This board room is completely sound-proof.
Located on 2nd floor. Accessible by elevators or stairs.
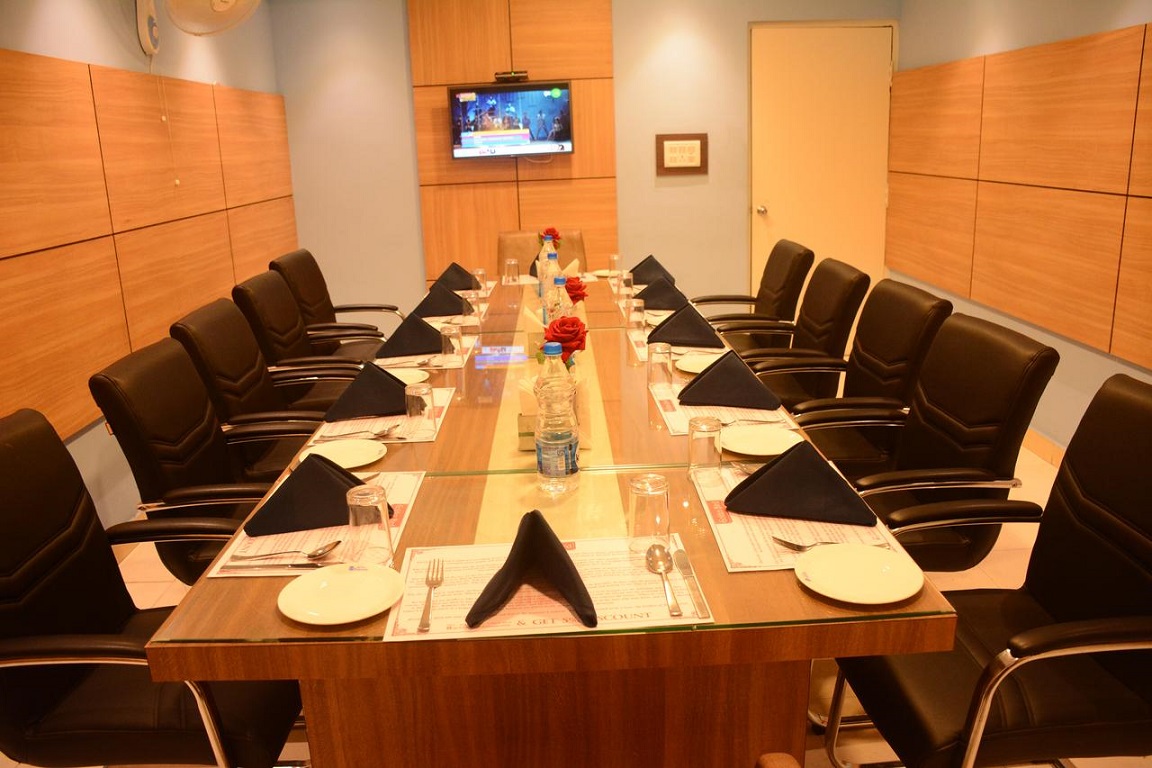
Chanakya Board Room
Capacity: 20-40 PAX | Location: 3rd Floor (roof top)
This formal board room can be used for private corporate or family meetings.
It can alternatively be used for formal dining occasions with fewer number of guests.
This board room is completely sound-proof.
Located on 1st floor. Accessible by elevators or stairs.



LOCATION! LOCATION! LOCATION!
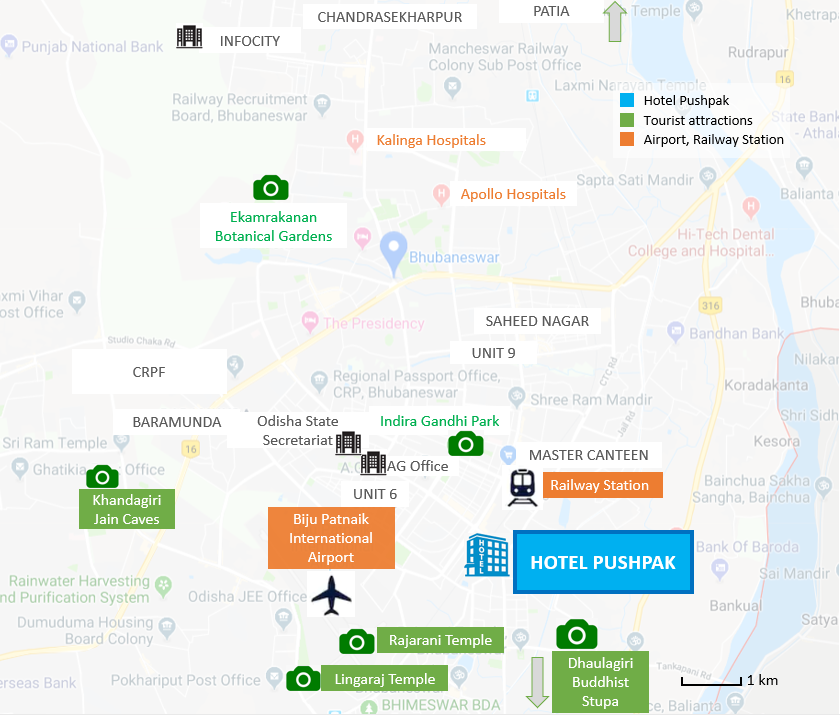
Pushpak is centrally located, close to airport and station and within easy reach from major tourist attractions in Bhubaneswar.
Airport / Station - 3 km from Airport, 0.5 km from Railway Station
Temples - Lingaraj temple, Rajarani temple and Mukteshwara temple within 1-2 miles from Pushpak.
Other Tourist Attractions - Odisha State Museum (100 meter), Khandagiri (5km), Dhaulagiri (7km)
Odisha State Secretariat - 3km